If you’re looking for a way to make the most of your space and maximize it, adding a dormer addition may be the perfect solution. In this blog post, we will discuss different types of dormer additions that could work well with your existing property.
What is a Dormer Addition?
In the world of home construction and design, a dormer addition is a common term. These roof structures are used to convert an attic space. There are various types of dormers, which are mainly defined by the dormer roof.
This addition not only adds character to a home’s exterior but also creates more functional space inside. There are a variety of dormer styles to complement any architectural design, from traditional to modern.
Dormers can provide additional living space or transform an attic or roof into usable storage while making an aesthetically pleasing addition to any home.
Hipped Dormer Additions
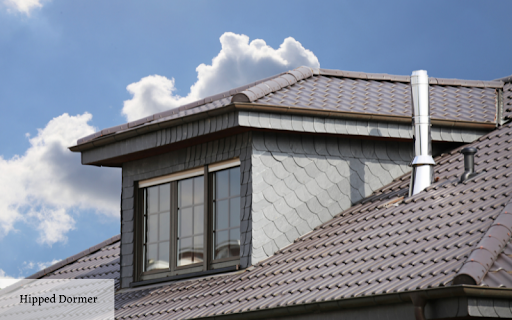
A hipped dormer is primarily seen in traditional architecture. Also, hipped dormer roofs will be more often seen on a steep roof pitch. Hipped dormers are usually larger than other types of dormers, and they can add a significant amount of space and light to a room. They are also known for their aesthetic appeal, as they can add a unique touch to the exterior of a building.
PROS:
- Suitable For Modern Style Houses
- Good Wind Tolerance
- Simple Construction
CONS:
- Common Dormer Style
- Full Dormers Not Normally Possible
Gabled Dormer Additions
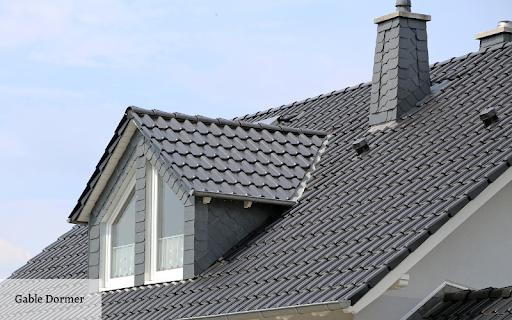
Gabled dormers are a popular feature, and available in a variety of sizes and styles. This makes them a versatile choice for any architectural style.
Whether they are standalone structures or part of a larger roof design. Gabled dormer windows are a visually appealing feature that can enhance the overall aesthetic of a building. The skillfully crafted design of these dormers ensures that they provide an elegant, timeless look to any property.
PROS:
- Glazed Gables
- Suitable For Most Styles Houses
- Simple Construction
CONS:
- Common Dormer Style
- Full Dormers Not Normally Possible
Flat Roof Dormer Additions
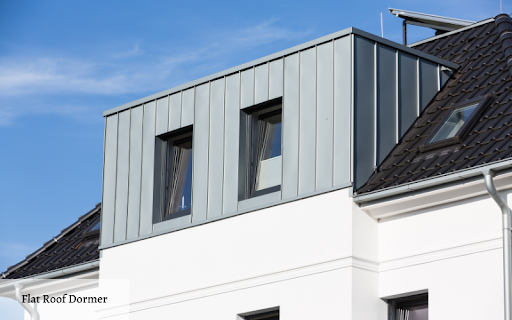
Flat roof dormers adds functional floor space to any home. These dormers are a great option for those who want to expand their usable space with a modern aesthetic.
The flat roof design allows for a sleek and simple look that complements the overall style of the home if carried out well. These dormers can be used for a variety of purposes such as creating a cozy seating area or a spacious bedroom.
Additionally, they allow for an abundance of natural light to pour in and brighten up any room.
PROS:
- Maximum Floor Space
- Full Dormers
- Suit Modern House Styles
CONS:
- Tendency For Leaks Due To Poor Construction Or Materials
- Unattractive On Most Traditional Houses
Shed Dormer Additions
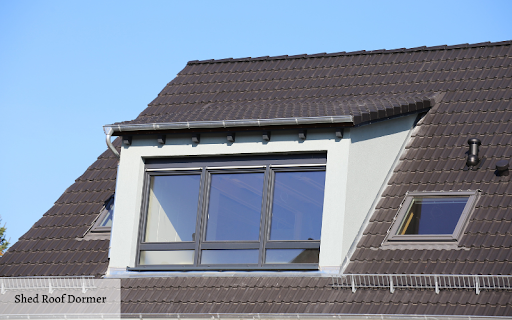
Built out from the main roof’s slope, shed dormers typically feature a single roof plane and maximize space nearly as much as flat roof dormers. Shed dormers are often installed on the back of a house, and they can be designed to blend seamlessly with the existing architecture.
Shed dormer styles are a more subtle addition to a roof and can also provide full ceiling heights. Thereby, making use of previously unused attic space.
PROS:
- Maximum Floor Space
- Full Dormers
- Simple & Cost Effective
CONS:
- Susceptible To Damage In High Winds
- Limited Style
Eyebrow Dormers
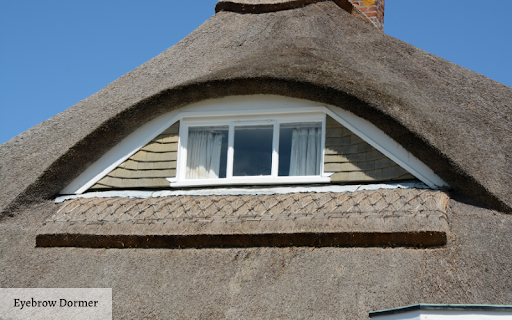
An eyebrow dormer is one of the most elegant type of dormer windows that can enhance the architectural beauty of a house. It is characterized by its graceful arched shape that resembles an eyebrow, hence the name.
This type of dormer is commonly used in traditional, colonial, and modern style homes. They provide natural light and ventilation into the attic or upper level of the house but don’t add much square footage.
PROS:
- Attractive Architectural Feature
- Perfect For A Traditional House
CONS:
- Minimum Usable Space
- Costly
Inset Dormer Additions
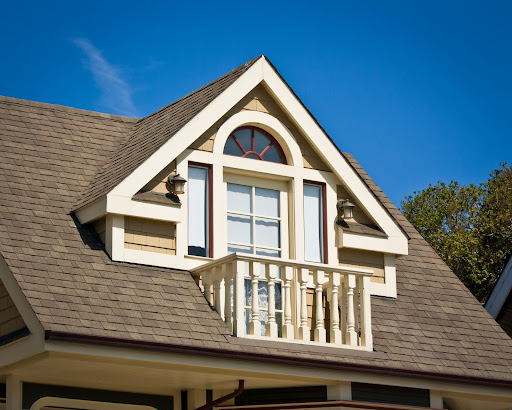
Unlike traditional dormers that jut out from the roofline, inset dormers are set back from the roof. However, the benefits of this design go beyond aesthetics and curb appeal.
Inset dormers leave space for a roof terrace or balcony. Which can be desirable and add value to a home, making this design feature both functional and stylish.
PROS:
- Suits Most Dormer Roof Styles
- Attrative Dormer
- Suits Most House Styles
- Great With A Roof Terrace
CONS:
- High Cost
- Prone To Leaks If Poorly Constructed
Conclusion
If you decide that a dormer addition is the right choice for your house, you should work with a qualified professional who can provide the best advice.
With the help of an expert architect or builder, the space can be used in an effective and visually pleasing way that enhances the property.
From traditional gable dormers to contemporary designs, these additions can make any property look more inviting, both inside and out. It could be one of the best renovations an individual could decide upon!